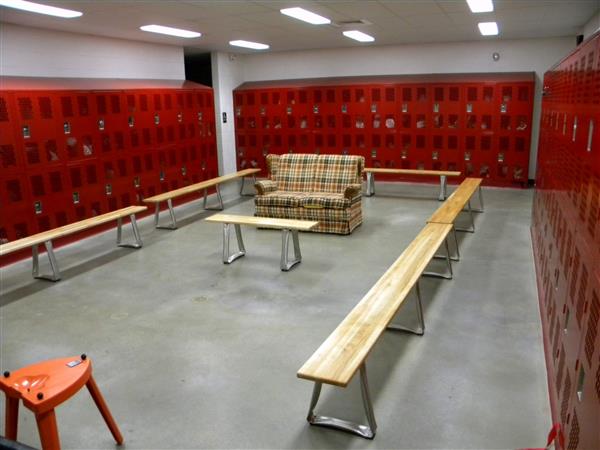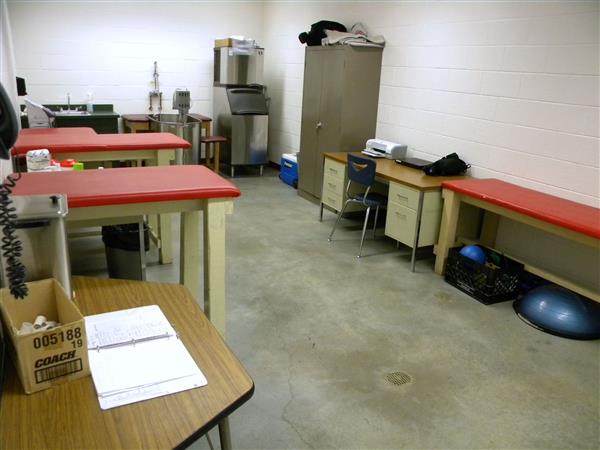- Hamburg Area School District
- Facilities
- Stadium
- Fieldhouse
Facilities
Page Navigation
-
Facilities
- Stadium
- HS Baseball Field - CHARLES L. MILLER FIELD
- HS Softball Field
- HS Multi-Purpose Fields
- HS Football Practice Field
- HS Tennis Courts
- HS Gymnasium - New
- HS Gymnasium - Old
- HS Auxiliary Gym
- HS Fitness Center
- MS Baseball Field
- MS Softball Field
- MS Soccer Field
- MS Gymnasium
- MS Auxiliary Gym
- MS Fitness Center
- Tilden Elementary Gymnasium
- Tilden Elementary Multi-Purpose Field
- Tilden Elementary Baseball Field
- Green Acres Golf Course
- Perry Elementary Gymnasium
Fieldhouse
-
The fieldhouse at Hamburg Area Stadium was constructed during Phase I of outdoor facility improvements in 2008. The 2-story structure is square in shape and occupies a footprint of approximately 6,000 square feet. At the ground level, the facility houses two 35' x 20' concessions (Sports Boosters / Band Boosters), men's & women's restrooms, officials' locker room, a fully equipped athletic training room, and two team locker rooms with adjoining coaches' offices. The second floor is used for storage.



